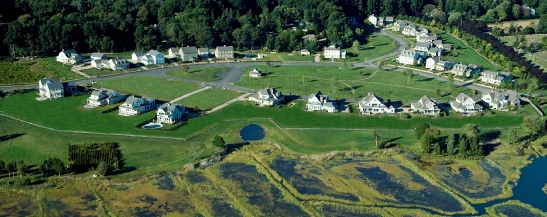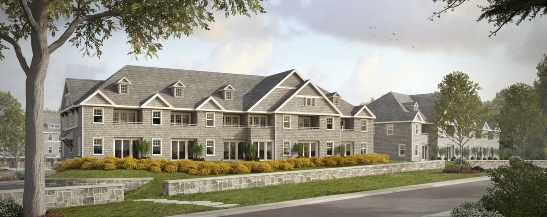
Williams Architects, Inc.



Madison, Connecticut

PH: 203-245-3283



Higher density and communal living environments have been in great demand in recent years. They are inherently more environmentally responsible due to their compressed size when compared with single family homes and serve a large segment of society looking to downsize and simplify. We explore all possible densities and configurations while designing in search of the right balance between salability, resident quality of life and appropriateness for the community at large. In sensitive shoreline towns a design that responds to its surroundings is often critical to it being approved. In some instances modification of existing zoning regulations is necessary to achieve the best results for the owner, as was the case with all four of the projects highlighted below. Such changes are not difficult to get enacted if the design concepts are appealing to the governing bodies.
Multi-Family Planning and Design
53 lot cluster subdivision overlooking long island sound. 41 individual custom homes have been completed since the project started in 2004. Click to read more

New 42 unit multi-family development overlooking Mystic Harbor. Click to read more

East River Farms
Affordable Housing development consisting of a mix of duplexes and multi-family buildings on a small site.

Southwick
3 building, 121 unit age restricted housing complex configured as traditional apartment buildings with common circulation.
| The Hammocks |
| Mystic Harbor |
| Seacrest |
| Marbridge |